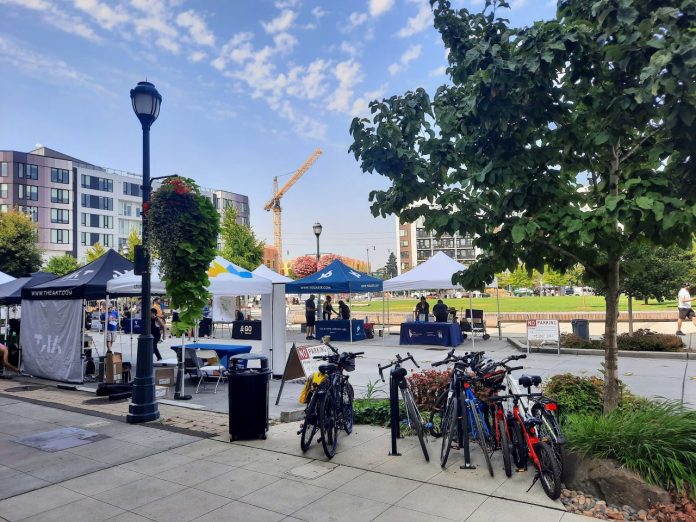
Last Tuesday, the Redmond City Council approved the Redmond 2050 Comprehensive Plan, which boosts housing capacity around the city’s light rail stations, allows sixplexes citywide, and ratchets up the City’s inclusionary zoning program, raising the affordable housing requirement on new development.
Two Sound Transit 2 Line stations serve the Overlake neighborhood currently, but a 3.4-mile extension slated to open in spring 2025 (with a full opening of the 2 Line to Seattle not far behind) will bring online two more stations, adding Marymoor Village and Downtown Redmond to the system.
Under Redmond’s transit-oriented development (TOD) approach, 30-story towers could be possible in the core of Overlake Village, if builders max out height bonuses — though that may not be easy to do. Overlake borders Microsoft’s sprawling headquarters campus, which in the main economic engine of affluent Redmond. In Downtown and Marymoor Village, incentives can push development to 12 stories, the City said.
Ahead of the unanimous council vote, Redmond Mayor Angela Birney thanked the Redmond Planning Commission, which she said “took the opportunity to see a Redmond that is more inclusive, is not car-centric, grows from a suburb to a city.”
Redmond has lifted parking requirements in TOD focus areas like Overlake, Downtown, and Marymoor Village. The City is also waiving parking mandates within a quarter-mile of frequent transit (such as the RapidRide B Line) for multiplexes and accessory dwelling units, but not for larger apartment and condominium buildings outside TOD focus areas.
“This is a transformative moment for Redmond,” Birney said. “This plan is a testament to what we can accomplish when we work together and will help guide our city toward a future that enhances livability, sustains the environment, and leads locally, regionally, and nationally.”
A parking ratio of 1:1 for multiplexes or 0.5 for multifamily housing (one parking stall per two apartments) will be in force outside of these frequent transit areas. When providing inclusionary affordable housing on-site, buildings must provide discounted parking to tenants in the affordable units, charging no more than two thirds the rate of market-rate units and setting aside a proportionate share of the parking for those tenants.
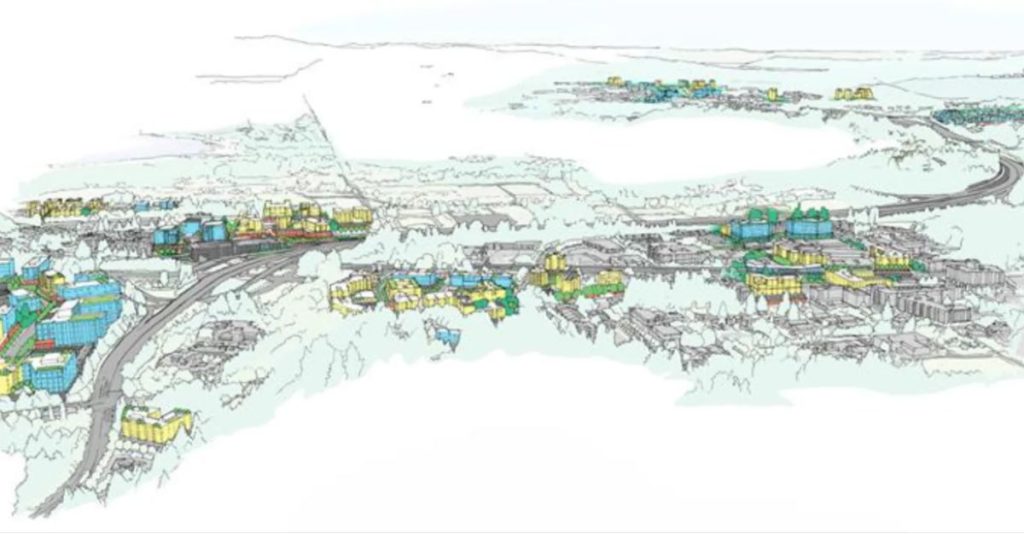
The city has experienced significant growth recently, adding about 20,000 residents since 2015, and recently surpassing the 80,000 population mark. Housing growth has not been rapid enough to keep prices down, however. The average single family home value in Redmond has reached $1.37 million, growing 9% since last year, according to Zillow estimates.
Homebuilders warn regulatory costs are too high
Despite the new housing capacity, builders have warned that Redmond’s high inclusionary zoning requirements, particularly in Overlake Village, could slow homebuilding to a trickle, rather than spurring a wave of construction to take advantage of upzones and new height incentives.
“These policies will slow the pipeline of housing production and amount to a regressive tax on Redmond residents,” a consortium of builders called Eastside Multifamily Policy Group wrote in a letter to the Redmond Planning Commission last summer. The concerns builders raised went largely unaddressed in Redmond’s final plan.
Rather than passing a housing levy or other dedicated funding stream for affordable housing, the City is relying on extractions from private-sector homebuilders and on outside funding to spur its production of low-income housing. The Eastside Multifamily Policy Group suggested using financial incentives like a more robust Multifamily Tax Exemption program and suggested “at some point, a dedicated housing revenue stream may be needed in Redmond and on the Eastside to ensure greater below-market production year-over-year.”
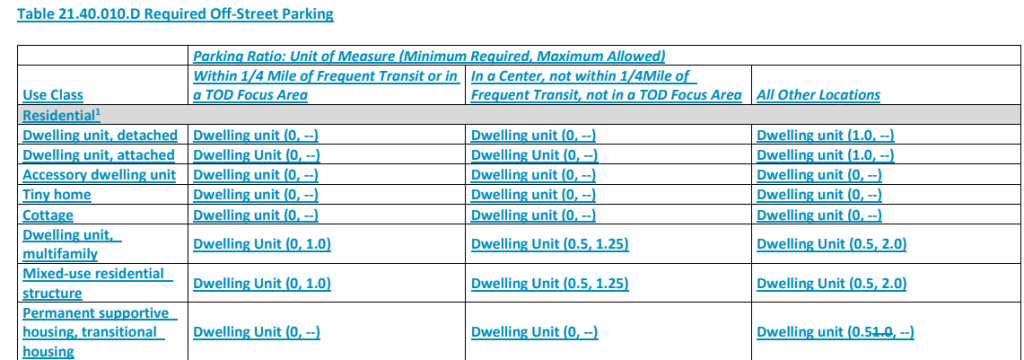
Parking requirements, which Redmond has mostly waived in its urban centers but continues to mandate elsewhere under the plan, add costs averaging about $80,000 per stall, which are passed onto residents as higher rents, builders say. Those aren’t the end to the costs Redmond is heaping on homebuilders. Redmond also levies impact fees on developers and requires high environmental sustainability standards. Given the array of fees and mandates, builders are saying their projects are not “penciling out” as financially feasible to build, especially with high interest rates and rising construction costs.
“In the last decade or so, it has become commonplace for municipalities to turn to new market-rate multifamily buildings as a primary source for everything from transportation or school impact fees, energy and carbon reduction requirements, public open spaces, transportation improvements, and on-site or fee in-lieu affordable housing requirements,” Eastside Multifamily Policy Group wrote. “Over time, these exactions compound and drive up the cost of rent for everyone, resulting in a highly regressive tax that has further contributed to our region’s unprecedented housing shortfall.”
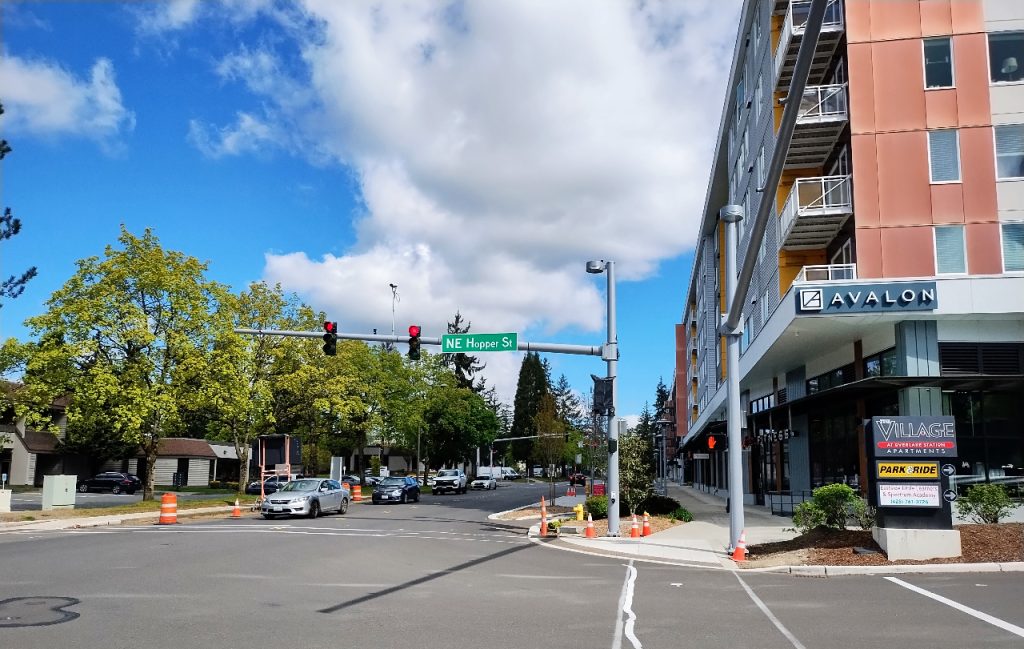
Homebuilders also warned that 144-foot highrise zoning was not high enough to encourage development: “Highrise construction only works at scale, typically well over 200 feet or in excess of 20 stories, and we do not think the City is likely to see significant high-rise residential construction in the 9-14 story range,” Eastside Multifamily wrote in its letter to the Redmond Planning Commission.
Middle housing like sixplexes citywide
The update implements a state mandate to loosen zoning restrictions in single family zones. “Neighborhood Residential” will be the new name for these zones, which will allow “missing middle” housing types ranging up to sixplexes. The plan goes into effect starting January 1, 2025.
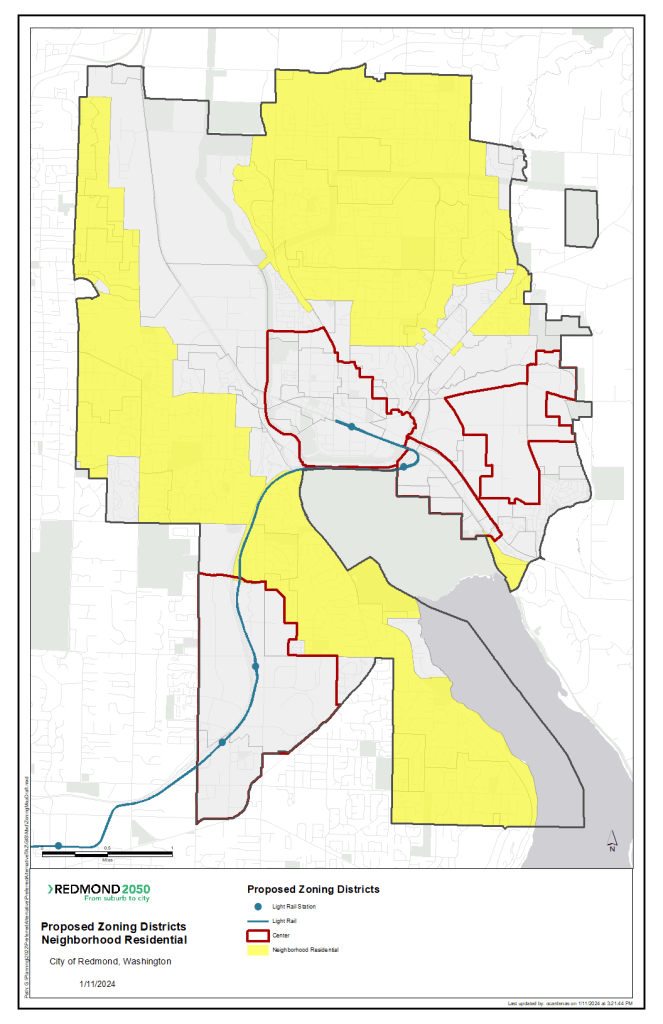
Focusing growth, commerce, and services in Redmond’s three light rail neighborhoods is part of the City’s strategy to create vibrant centers. The plan also seeks to add small commercial opportunities in residential neighborhoods, such as neighborhood cafes. The City’s modeling projects 21,800 additional homes will be created by 2050 in just those three “center” neighborhoods, compared to just shy of 8,000 homes elsewhere.

The Redmond 2050 study‘s Alternative 3 would have added a significant amount of housing in the Willow-Rose Hill neighborhood around NE 90th Street and Willows Rd, but the City ultimately opted against including that option in the plan. Effectively, this would have been a fourth growth center, with more housing projected to be added than in Marymoor.

In the Neighborhood Residential zones, sixplexes plus two accessory dwelling units (ADUs) will be allowed on many lots, but some restrictions will still apply, and of course single family homes will still exists, staff were careful to point out. Covenants, conditions & restrictions (CC&Rs) at homeowners associations (HOAs) would still be in force, limiting the impact of reforms in planned single family communities.
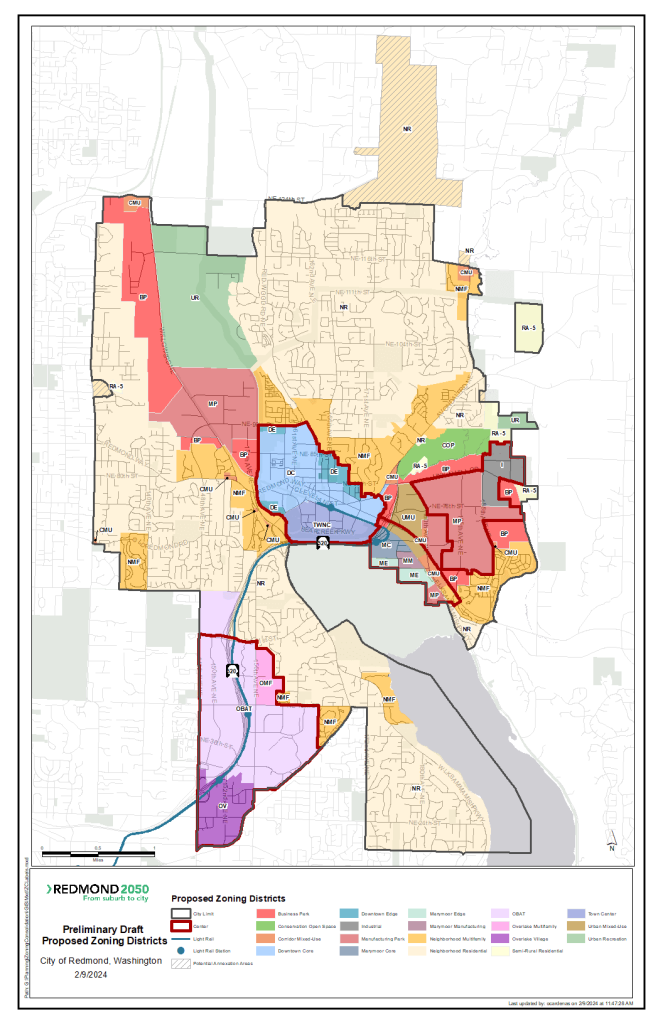
“Up to 6 dwelling units + 2 ADUs will be allowed per lot, but it will be limited by critical area regulations, lot conditions, etc. so not every lot will be able to achieve the maximum,” Redmond communication manager Derek Wing said in an email. “HOA’s might also have restrictions in their CC&Rs that will limit what they’ll allow regardless of what the zoning allows.”
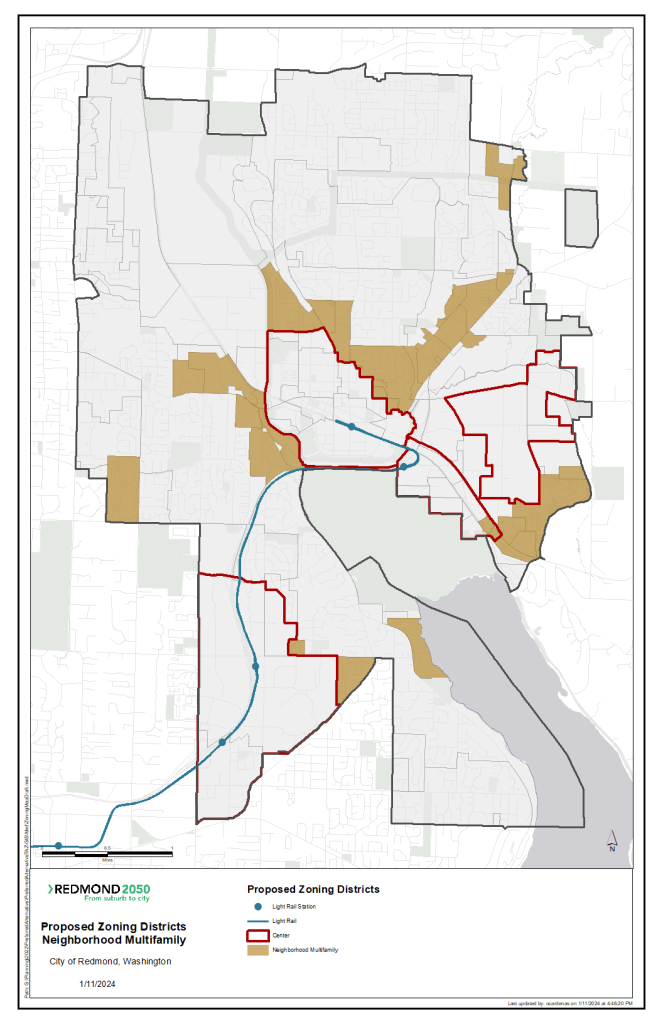
Redmond is also allowing some modest multifamily development outside the three growth centers in zones it’s calling Neighborhood Multifamily. City projects, however, don’t anticipate much housing coming of this zoning classification.
Inclusionary zoning and parking requirements are a mixed bag
The City is applying a 12.5% inclusionary zoning requirement on new housing in Neighborhood Residential zones, similar to the requirement in growth centers. Plus, new affordability incentives would allows builders to construct eightplexes if they include the required affordable home (reserved for households making 80% or less of area median income) on-site. Homebuilders are able to count a unit set aside at 50% AMI as double the typical 80% AMI unit required in middle housing developments.

In most multifamily zones, an inclusionary zoning requirement of 10% of units at 80% of AMI will apply on new development, and Redmond also offers an in-lieu fee payment option. However, Overlake gets heightened requirements at 12.5% of units at 50% of AMI, which requires a much deeper cross-subsidy and became a major point of contention for the homebuilders in Eastside Multifamily.
“In Redmond, the number of cost-burdened and severely cost-burdened households earning more than 50% AMI is greater than the number of cost-burdened households that earn less than that threshold,” Eastside Family wrote. “Poorly calibrated programs drive up rents for families who are already rent-burdened, or worse, shut down development entirely.”
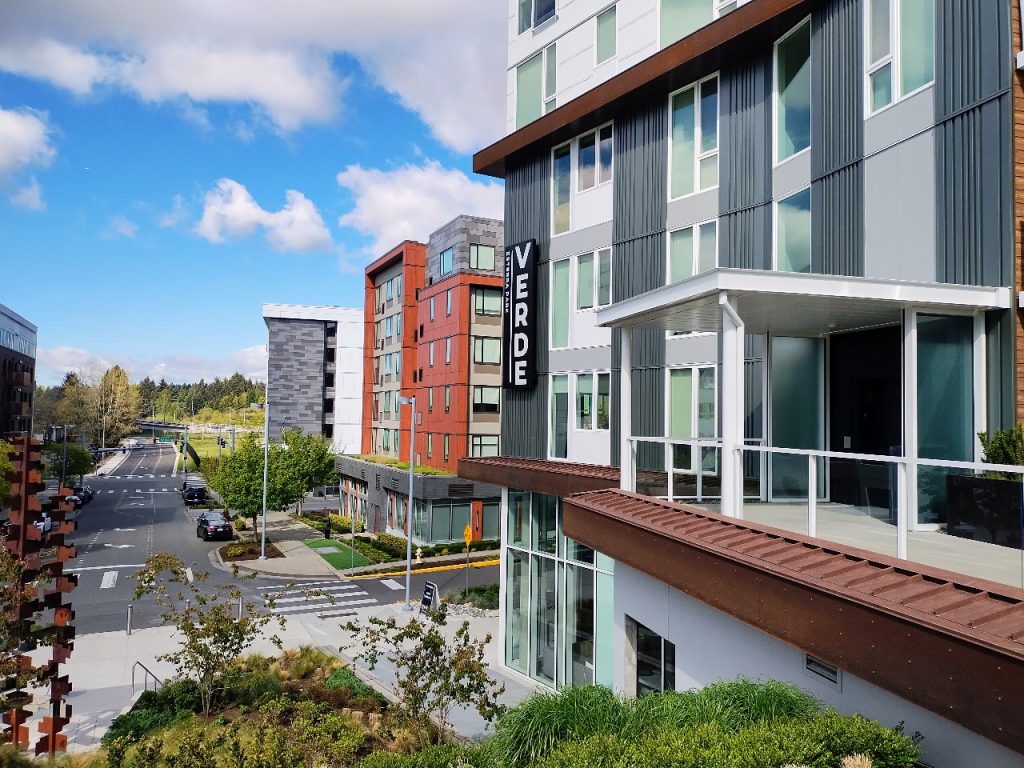
Builders preferred to keep Redmond’s Overlake inclusionary zoning program as it had been calibrated, which they conceded had been working previously.
“Redmond’s current mandatory inclusionary requirement of 10% of units at 80% area median income (AMI) is well calibrated and has produced 800+ units of income-restricted housing. There is no need to change the existing requirement,” Eastside Multifamily wrote. “The City of Redmond is intending for the greatest number of housing units to be placed in Overlake, yet is disincentivizing new housing by imposing the inclusionary program. While we are primarily local developers who know differently, this sends a signal to the market that Redmond is not supportive of new development.”
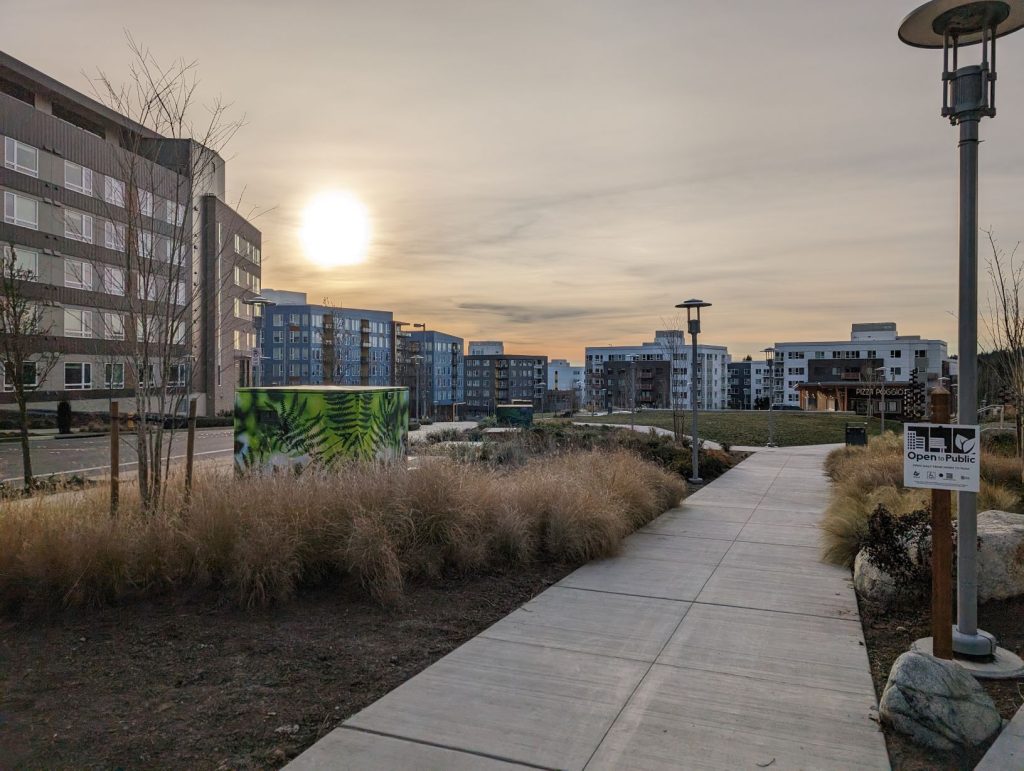
In anticipation of light rail, Overlake has added roughly 4,000 new homes over the past decade and had another 4,000 units in the development pipeline. However, homebuilders have warned they might not materialize with new regulations ratcheting up costs. Redmond’s program to ease existing housing proposals into new higher inclusionary zoning requirements in a stepped fashion (which ease the required affordability level on the first 150 units) may not be enough to keep projects feasible.
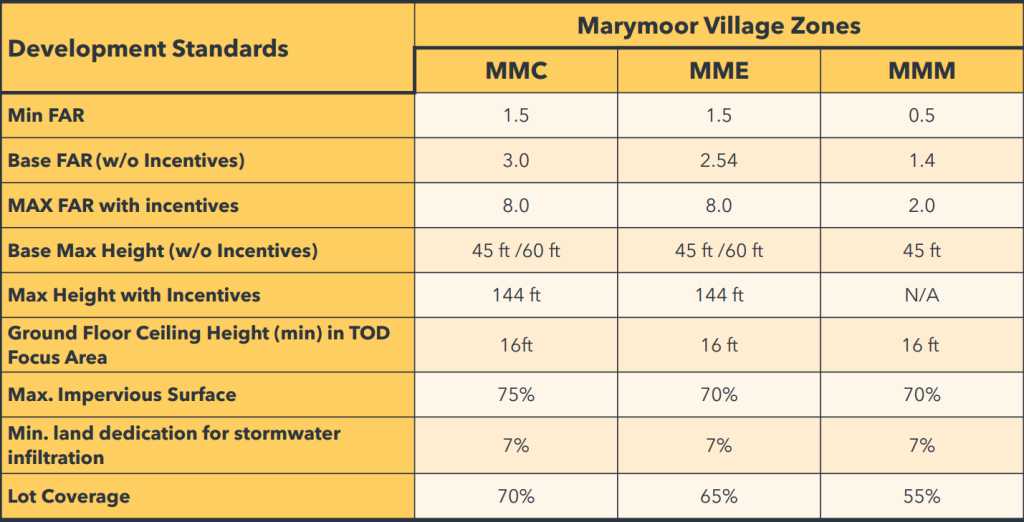
Similarly, height bonuses in Marymoor Village may not be attractive to developers since obtaining them will mean foregoing a State Environmental Policy Act (SEPA) exemption that saves builders time and planning costs. A staff presentation noted that “buildings above 6 stories must complete project-level environmental review; all others covered under new SEPA Infill Exemption.” Developers may opt to build six-story buildings allowed in base zoning (or avoid the neighborhood) rather than take on far more complicated and risky projects with SEPA review and other hurdles added to get the height incentives.
Differing approach with Seattle
Redmond’s middle housing approach is different than Seattle’s, where Mayor Bruce Harrell initially bristled at even allowing fourplexes in all residential zones and sixplexes near frequent transit and sought a carveout to set the limit at triplexes in areas deemed high displacement risk. Harrell’s later draft removed that carveout, but the mayor’s vacillating and hesitant approach has put Seattle behind schedule and cutting it close to the state’s July 1, 2025 deadline to have missing middle housing reforms in place or default to the state model housing code.
Seattle also appears to be leaning against applying its version of inclusionary zoning, the Mandatory Housing Affordability (MHA) program in Neighborhood Residential zones. In multifamily zones where they apply, Seattle’s MHA requirements top out around 10% and are frequently in the 5% to 7% range on many projects.
In a nod to the higher costs associated with highrise construction, Seattle’s MHA program also has lower affordability requirements in its main growth center of downtown. Redmond, meanwhile, expect to achieve the highest levels of affordability in its main highrise district of Overlake.
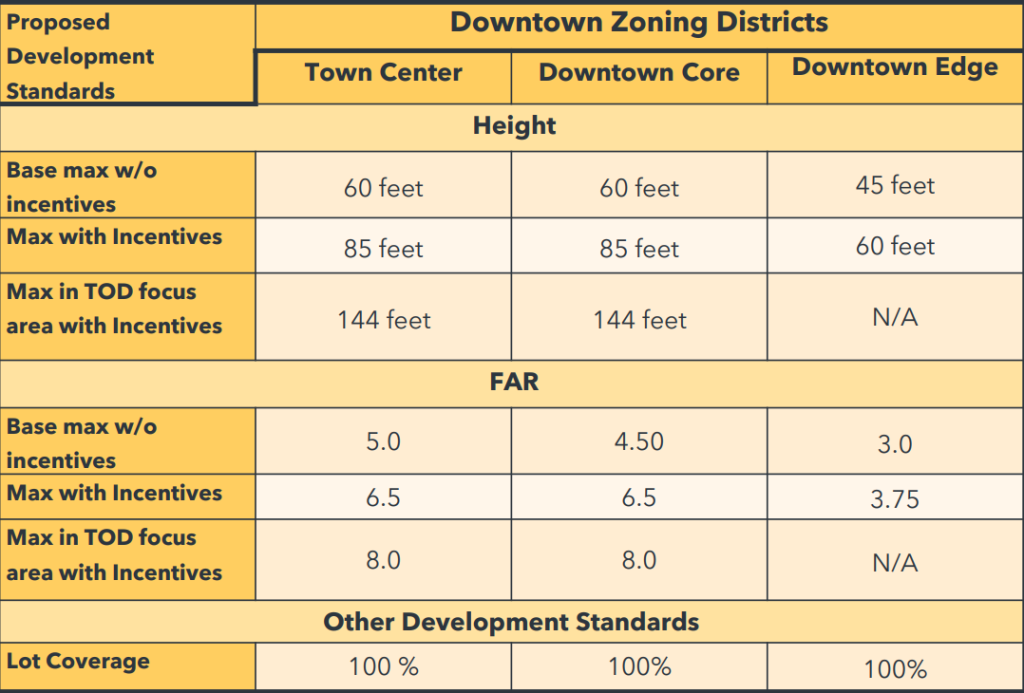
One area where the approach of the two cities is similar is an incremental approach to lessening parking mandates. Seattle has yet to commit to removing parking mandates.
Looking ahead
Whether warnings of a housing slowdown come to pass in the next few years will point to whether Redmond calibrated its plan properly and can achieve its lofty vision of an dense transit-oriented core with deep affordability and green building standards. If the builder-predicted slowdown happens, the City may need to adjust its requirements and incentives to keep the aspirations of Redmond 2050 on course.
Correction: An earlier version said Redmond required free parking for tenants in affordable units. That is incorrect. The City does require discounts and set-asides in some cases, but not free parking for low-income tenants. Additionally, the Downtown Redmond Link Extension is on track to open in spring 2025, not late 2025, as initially stated.
Doug Trumm is publisher of The Urbanist. An Urbanist writer since 2015, he dreams of pedestrian streets, bus lanes, and a mass-timber building spree to end our housing crisis. He graduated from the Evans School of Public Policy and Governance at the University of Washington in 2019. He lives in Seattle's Fremont neighborhood and loves to explore the city by foot and by bike.

