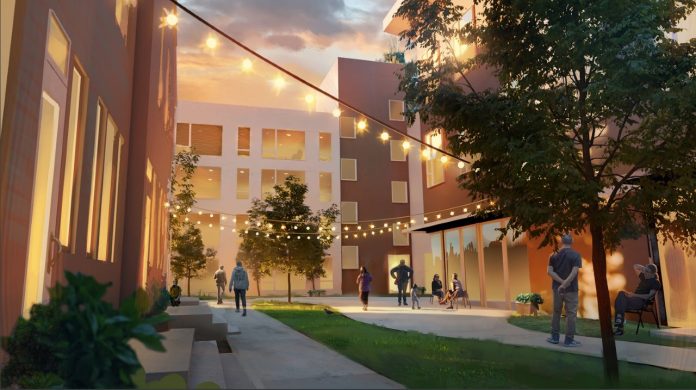
In support of their effort to build social housing in Seattle, the nonprofit House Our Neighbors recently released architectural designs for transforming a piece of surplus publicly-owned land in Northgate. In the vision, designed by Neiman Taber Architects, a row of townhomes, a block of family-sized apartments, and a wing of co-living efficiency studios are wrapped around a central courtyard.
While voters approved formation of the Seattle Social Housing Developer in 2023, the city has a special election on deck in February with dueling ballot measures to actually fund that public developer. House Our Neighbors put forward the grassroots Initiative 137 that will be on next February’s ballot as Proposition 1A, while the centrist majority on Seattle City Council proposed the reactionary alternative. Voters will be asked whether they want to fund social housing at all, and if yes, they’ll have to choose between one of the two options.
“For House Our Neighbors, [Neiman Taber Architects] designed a detailed proposal for this parcel as a proof-of-concept to expand our idea of what a brighter, more equitable future could actually look like,” House Our Neighbors wrote. “Their design shows what is possible when we put people over profit; A variety of unit types to suit all kinds of households — from students and working class people to elderly folks, people with mobility needs, and families with and without children and with ample communal space and an interior courtyard where the community can come together to socialize and support each other. All of it affordable. Forever.”
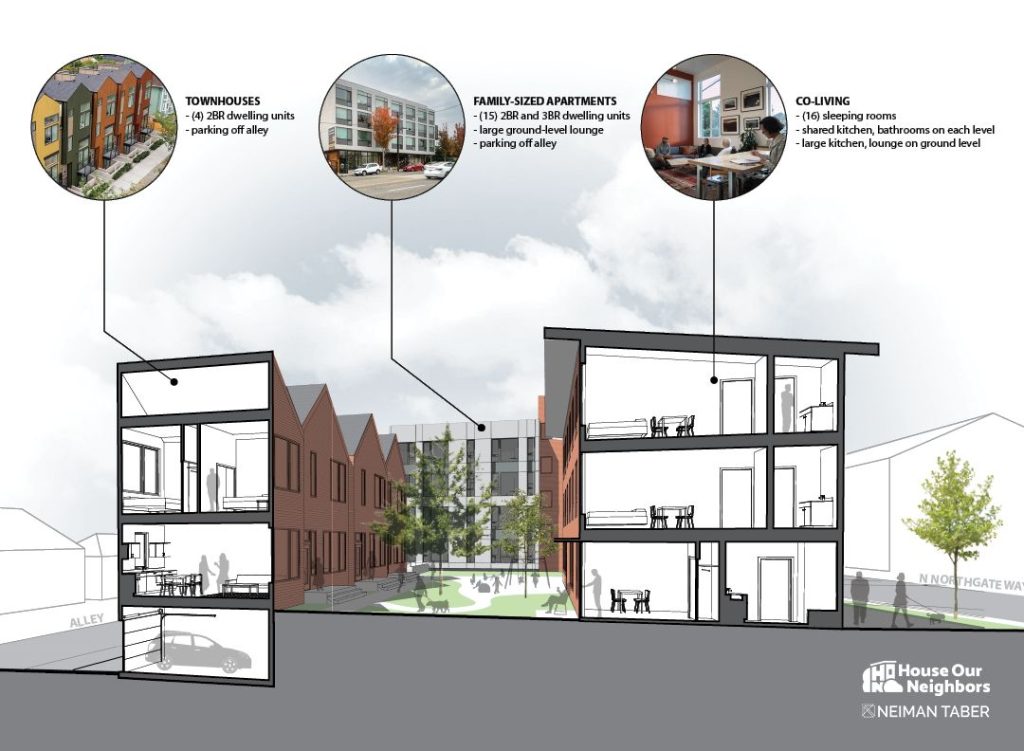
House Our Neighbors Co-Executive Director Tiffani McCoy said more design examples are on the way, with a call out for architects to lay out their own visions for surplus City-owned parcels.
“This is all pro bono from these architecture firms, but we know from I-135 that architects are incredibly excited about social housing, not just because they would be able to actually afford to live in the city in which they work, because architects are often between 80 to 120% of AMI [area median income], but also, you know, they’re just so restricted in their craft,” McCoy told The Urbanist. “Their creativity is really lost a lot because we’re more focused on quantity over quality, which has its benefits. But especially working in typical affordable housing buildings, the focus is as many as you can with the amount of funding.”
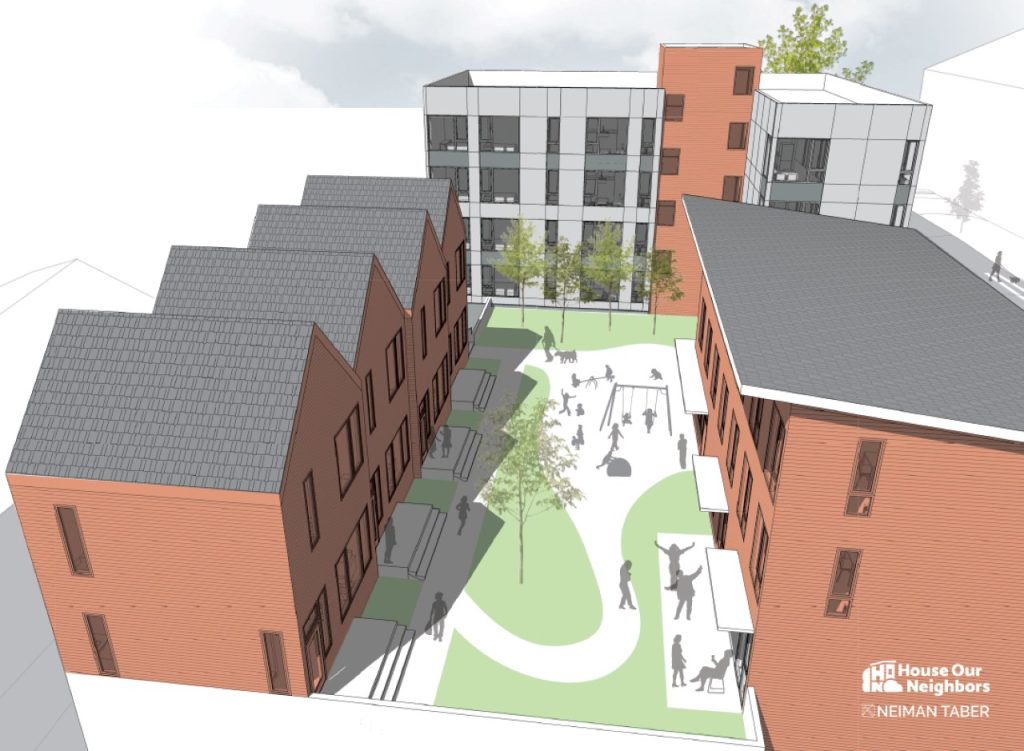
The first social housing prototype came from the 2023 Seattle Design Festival with a submission by a group led by architect Juliette DuBroca, and including Jesse Davis, Ema Sheehan, Jacqui Aiello, and Anna Brodersen. The group came together via the Committee on Homelessness (COHO) at the American Institute of Architects Seattle (AIA Seattle). What the COHO group proposed was a nine-unit apartment building with one ground-floor commercial space and a mix of unit sizes including two- and three-bedroom units. The roughly 4,000-square-foot lot being eyed was a surplus City-owned site at 1405 NW 65th Street in Ballard.
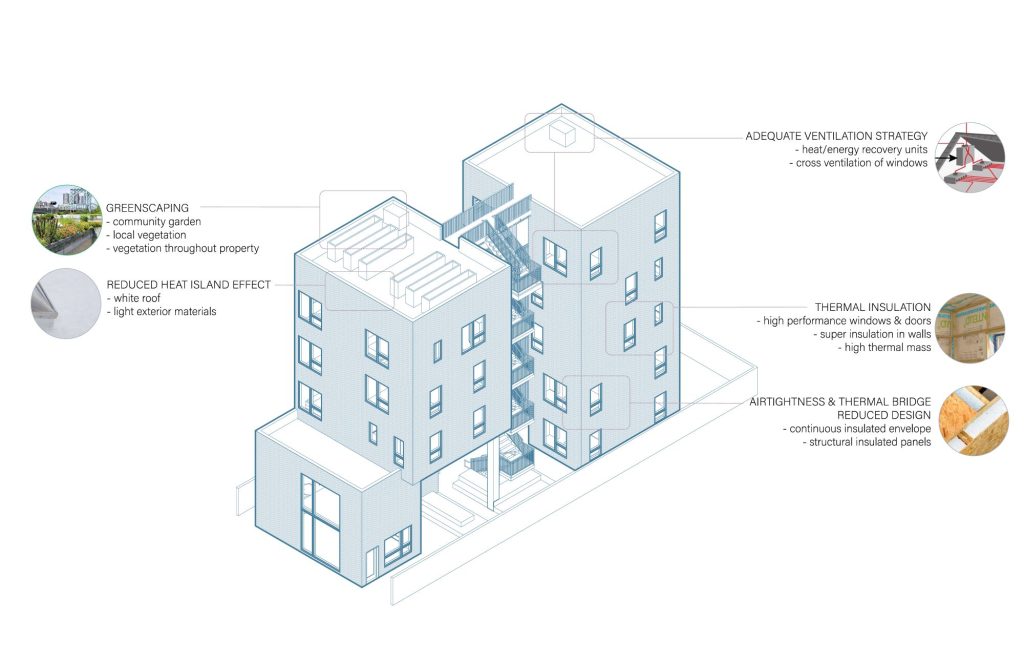
As laid out in the charter for the Seattle Social Housing Developer, the Ballard building would be built to Passive House standards, which go above and beyond the energy efficiency and sustainability requirements of Seattle’s already rigorous code. COHO worked with Michael Eliason from Larch Lab to develop their concept and Passive House strategies, given his expertise in the area.
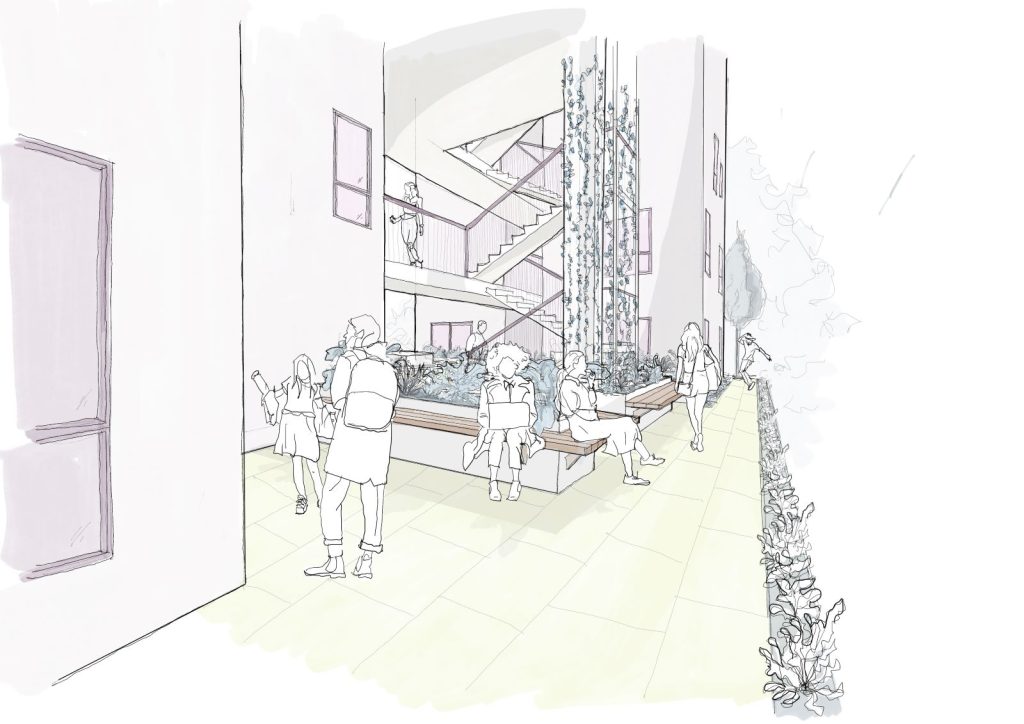
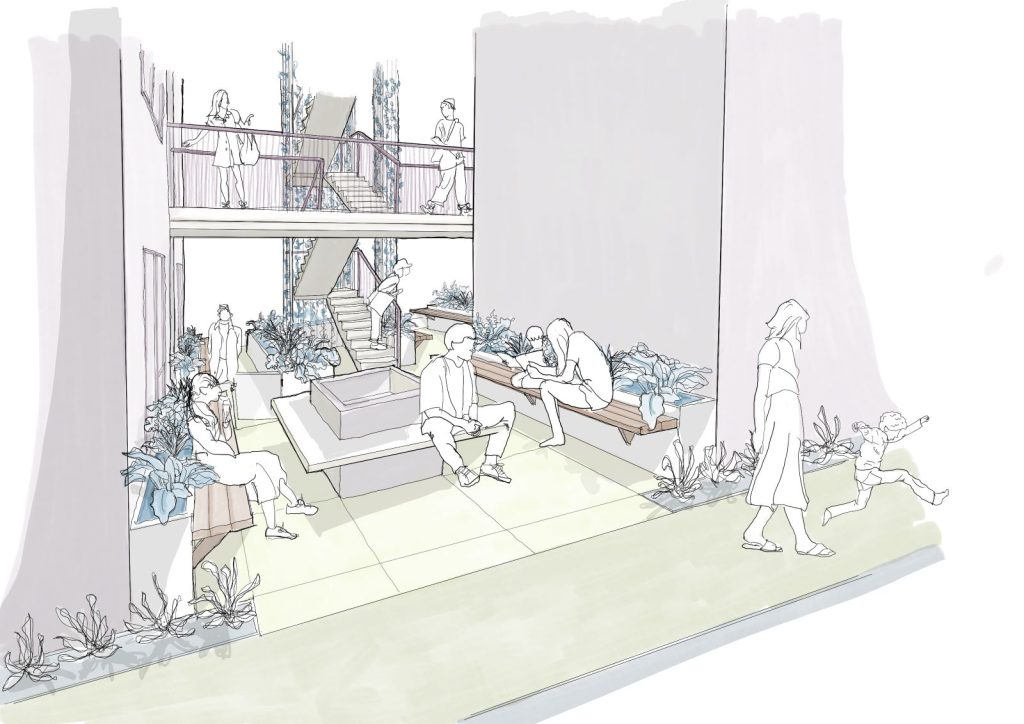
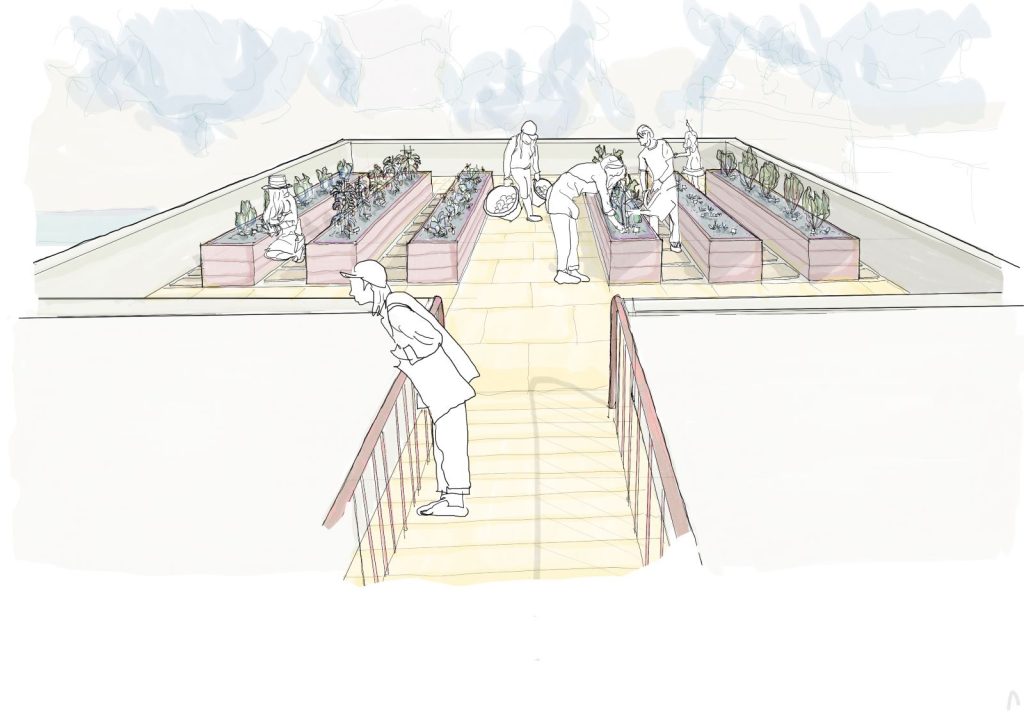
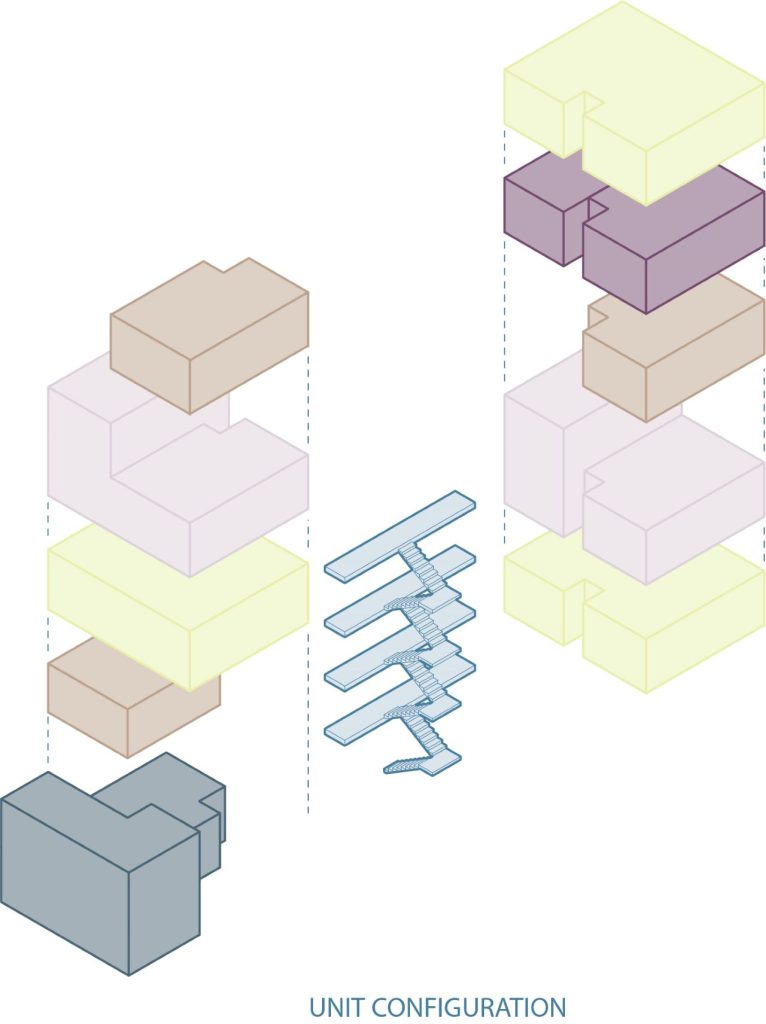
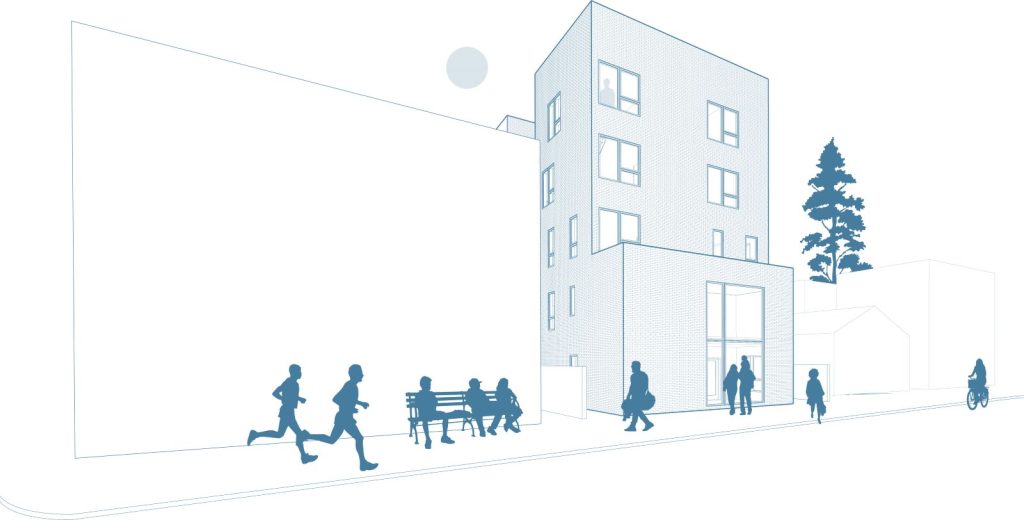
In addition to meeting very high environmental standards, social housing proponents are also hoping to design spaces that encourage socializing and social wellbeing. The courtyard space in the Northgate proposal seeks to foster those bonds, as does the rooftop and atrium in the Ballard proposal.
“You have these spaces that are designated to getting to know people, relationship-building community space,” McCoy said. “There’s this beautiful opportunity there to grow friends, maybe lifelong friends, that you wouldn’t have in a traditional apartment setting.”
House Our Neighbors is also planning to create a financial model, or “pro forma” in developer lingo, to go along with Neiman Taber’s architectural designs. That model would demonstrate the feasibility of actually turning the plan into a real-life building. Nonetheless, part of the value of the architectural plans is helping visualize for voters the work the Seattle Social Housing Developer would do — if they elect to fund it.
“We are just the ones creating the vision and showing people that this is what it looks like this is what could be in your neighborhood,” McCoy said. “People don’t know what this looks like. So that’s what we’re trying to do.”
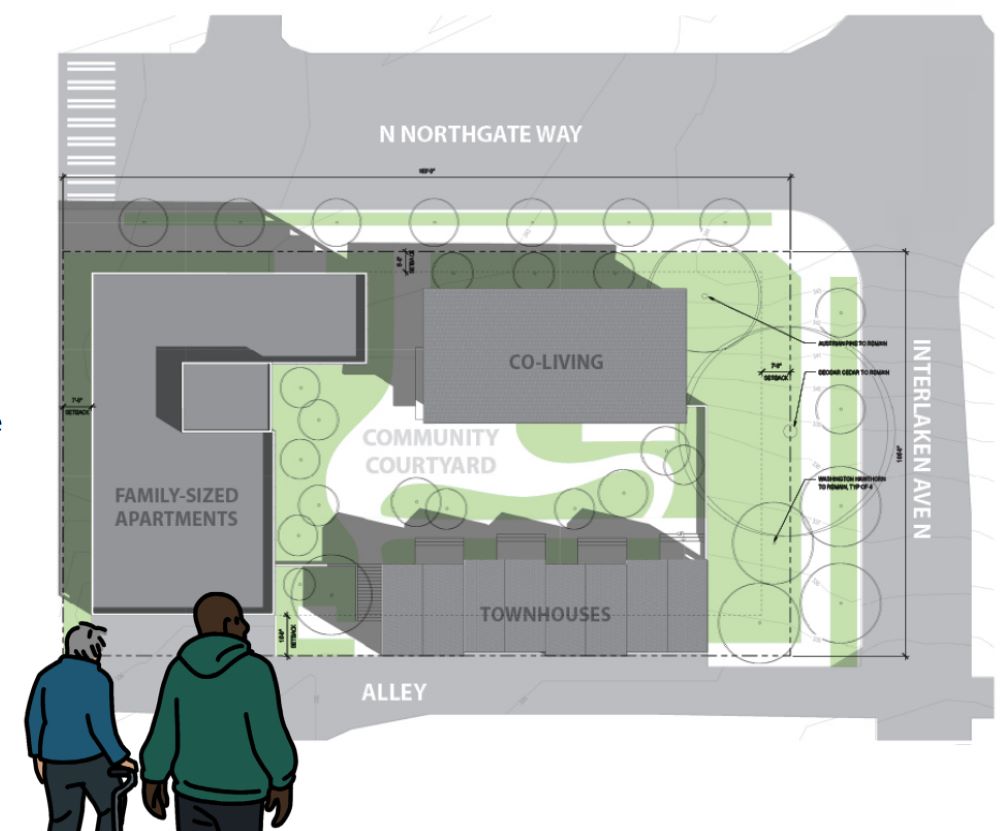
Social housing advocates are confident of success in the upcoming February special election. McCoy did note that council added a wrinkle by putting a competing measure on the ballot, which will make it a two-part vote. House Our Neighbors is also expecting a more robust opposition campaign than in 2023, when there was no funding source involved.
“We’ll just have a little bit more education to do since the council put on their alternative, which isn’t social housing,” McCoy said. “It’s just getting people to recognize that you have to vote twice. You have to vote yes twice, not just one. You have to make sure to do [Prop] 1 and 1A.”
Nonetheless, recent results point toward likely success.
“Seattle has already showed us that they’re very, very strongly supportive of social housing. You’ve seen that with the 14-point win in February 2023. We’ve seen that again with over 38,000 people signing Initiative 137, now Proposition 1A,” McCoy said. “And we’ve seen overwhelmingly Washingtonians want to tax the wealthiest in our state in order to provide services that regular people need. I have no problem thinking that we will win resoundingly at the ballot.”
Correction: An earlier draft failed to list all of the members in the COHO group and also listed the wrong address for the project. We regret the error.
Doug Trumm is publisher of The Urbanist. An Urbanist writer since 2015, he dreams of pedestrian streets, bus lanes, and a mass-timber building spree to end our housing crisis. He graduated from the Evans School of Public Policy and Governance at the University of Washington in 2019. He lives in Seattle's Fremont neighborhood and loves to explore the city by foot and by bike.


