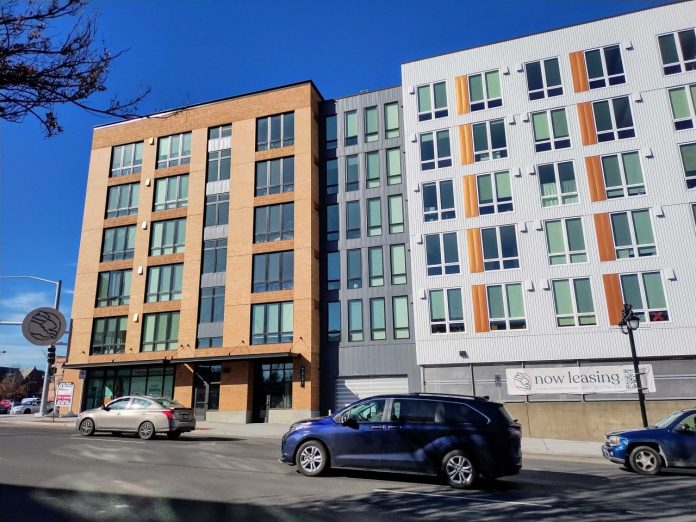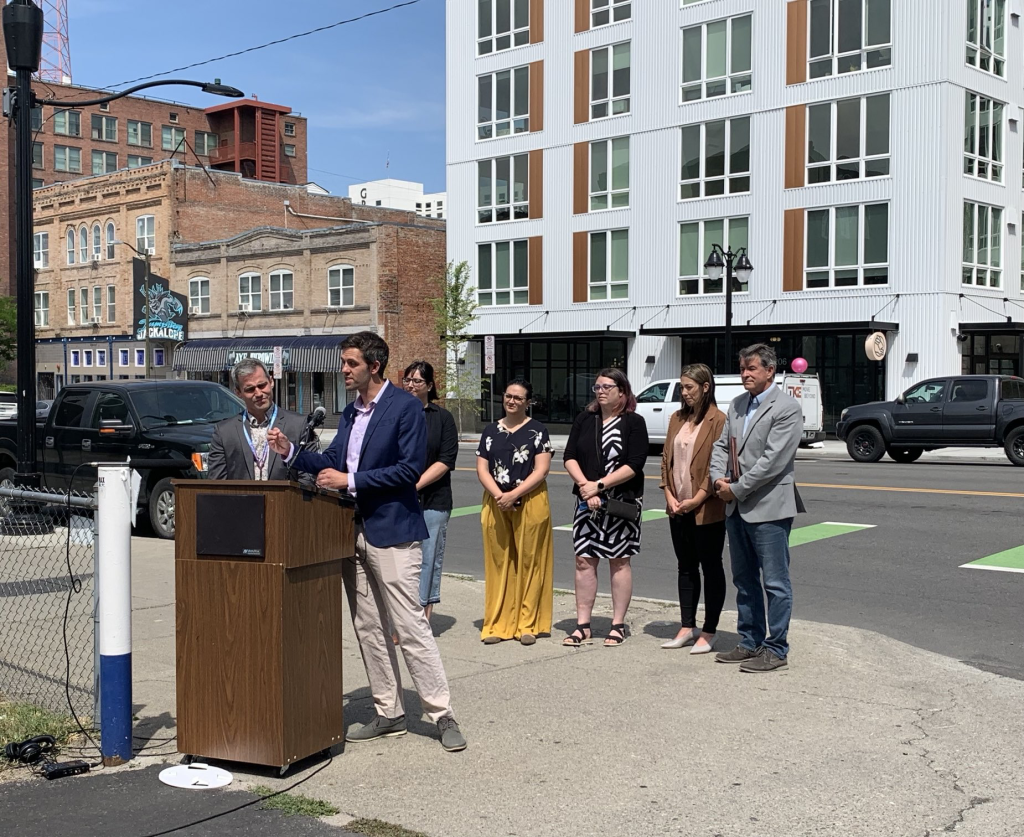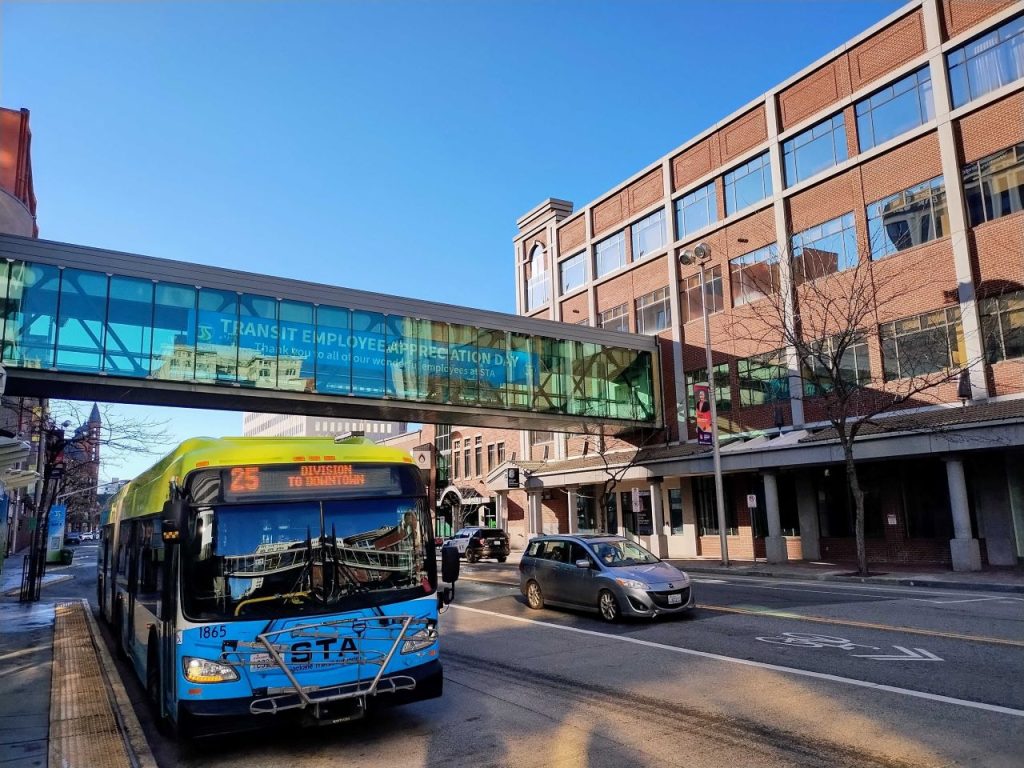
It’s time to ask if there’s something in the water in Spokane.
Washington’s second largest city at 233,000 residents, Spokane has already made national news for its zoning reforms aimed at improving long-term housing affordability. In 2022, it legalized fourplexes citywide on a temporary basis. In 2023, it made parking optional for housing located within a half-mile of a transit stop, using a similar emergency ordinance. Finally, late last year, it adopted permanent missing-middle rules which removed unit limits entirely. The sheer ambition and scale of Spokane’s changes have attracted national attention, and arguably helped catalyze the adoption of HB 1110, Washington’s statewide missing-middle law, in 2023.
Now, if a new package of zoning reforms passes in a few weeks, Spokane will further cement its urbanist leadership and become the largest city in Washington State to make parking entirely optional citywide. It will also make (comparatively) small but meaningful changes across the city to better enable transit-oriented development and walkable neighborhoods, while seeking to ensure new housing pencils out as feasible to build.
The package is substantial, and affects many areas of the city, but here’s a breakdown of three of the most notable changes.
1) Parking will be optional
First and most notably, the package makes considerable changes to parking requirements across the City.
The original package forwarded by the Spokane Plan Commission would have made parking optional for all uses, but only in the city’s mixed-use Centers and Corridors zones. Councilmember Zack Zappone, who was one of the drivers behind last year’s parking reforms for residential zones, worked with fellow Councilmembers Paul Dillon and Kitty Klitzke (an alum of Futurewise, a nonprofit that promotes sustainable growth patterns where I serve on the board) to draft an amended package which instead makes parking optional for all uses citywide.

At its July 15 meeting, the Spokane City Council adopted this amendment to the package on a 6-1 vote.
Here’s what the minimum parking requirements looked like before and what they’ll look like if this package passes.
Figure 1. Minimum parking requirements for selected uses
| Before | After | |
| Residential household living within ½-mile of a transit stop | None | None |
| Residential household living outside of ½-mile of a transit stop | 1 per unit, plus 1 per bedroom after 3 bedrooms | None |
| Group living | 1 per 4 residents | None |
| Office (including medical/dental) | 1 per 500 square feet (sf) | None |
| Retail sales and service | 1 per 330 sf | None |
| Restaurants and bars | 1 per 250 sf | None |
| Health clubs, gyms, arcades, and bowling alleys | 1 per 330 sf | None |
| Hotels and temporary lodging | 1 per rentable room | None |
| Manufacturing and production | 1 per 1,000 sf | None |
| Daycare | 1 per 500 sf | None |
| Schools | 1 per classroom | None |
| Religious institutions | 1 per 100 sf of primary assembly area | None |
| Theaters | 1 per 4 seats | None |
As you can see, parking will be optional for every use — and this is just a selection of the uses in Spokane’s land use tables.
That said, the city’s relatively high maximum parking requirements remain in place, and range from 1 per 200 square feet or sf (5/1,000 sf) for offices to 1 per 60 sf (16/1,000 sf) for restaurants and bars. Future planning efforts could explore reducing these maximums, particularly as the city continues to invest in additional transit service and bike infrastructure.
The Parking Reform Network, which maintains a database of parking mandates across the country, reports that Spokane will be the first major city in Washington to make this change (though not the first city, as Port Townsend made parking optional in March). It joins cities like Sacramento, Austin, and Portland — once again beating Seattle to the punch, as it did with reforming single family zonings to allow sixplexes.
2) Mixed-use zones will be permitted to be more urban
The parking changes alone would make this a major reform package, but Spokane is also updating standards in its mixed-use Centers and Corridors zones to:
- Ban drive-thrus in CC1 zones and along designated Pedestrian Streets. This has been a perennial issue hampering redevelopment in certain neighborhoods and came to a head when a Chick-Fil-A was proposed on the South Hill last year.
- Increase allowable heights in Centers from 40/55/150 feet to 55/75/150 feet depending on the classification of the zone. This is intended to make concrete podium development — which is popular with apartment builders — more feasible, particularly in the middle zone —“district centers.”
- Loosen transition heights adjacent to R1 zones. Previously, at a starting height of 40 feet, buildings adjacent to R1 zones could have one foot of additional height for every two feet of linear distance from the nearest R1 property. Now, the ratio is two feet for every one foot in linear distance, which means that transition zones are much smaller.
- Remove maximum floor area ratio (FAR) standards and institute a modest minimum FAR. Restrictive floor area ratios can hamper homebuilding, acting as a proxy or amplifier for limits on height and unit density.
The package also moves Spokane away from FAR bonuses for public amenities (many of which would have been requirements in any other city). Instead, developers can now obtain an additional 15 feet of height in exchange for inclusion of one of the following elements:
- Off-street parking which is invisible from the street — either in a structure above or below grade, or behind the building in a surface lot
- Affordable housing; specifically, 20% of units affordable at 80% or less of area median income (AMI). This stacks with Spokane’s generous implementation of the state’s multifamily tax exemption (MFTE) program.
- Public art which has a documented value of at least 1% of the value of construction.
Taken together, these code changes will help make Spokane’s Centers and Corridors zones more of the urban zones they were originally intended to be.

Previous height limits, for example, made standard five-over-two buildings (five floors of “stick” wood construction over a concrete podium) impossible in all but the most permissive zones and downtown, because they are often 65-85 feet tall. Now, with limits of 75 feet in CC2 zones, podium construction will be more feasible. And with height transitions near R1 zones reduced effectively in half, more properties will qualify for these full heights, without awkward and costly upper-level setbacks.
And of course, banning drive-thrus in “pedestrian-oriented” zoning classifications is such an obvious move that it’s surprising they were allowed before.
3) Design standards in some areas will become more objective
Across the country, advocates are increasingly fed up by unclear, subjective design guidelines for development projects. These unclear rules are plagued by interpretation differences, which can cause unnecessary conflict between developers, planners, and community members. They can reduce the amount of housing potential on a site. And of course, they can also be abused by cities to slow-walk projects which otherwise meet zoning standards.

While objective standards, by contrast, are not perfect (they can still be abused), they at least provide clear guidance on how a development can be approved.
In 2023, the Washington legislature passed HB 1293, which requires cities to use only objective design standards starting after their next Comprehensive Plan updates. It also bans design standards which reduce the density, height, bulk, or scale beyond that allowed in the underlying zone, and caps design review board meetings at one per development project.
In this major zoning package, Spokane is dipping its toes into objective design standards, including new rules in the South Logan area near Gonzaga University governing issues like:
- Primary building entries
- Street-level detailing
- Façade transparency
- Ground-floor residential treatments
- Blank walls
- Equipment and service area screening
- Recommended building materials
- Recommended accent materials
This is a relatively big deal for Spokane, which historically has not applied objective design standards in any of its zones, opting instead for subjective guidelines and a non-binding design review board. The new rules, by contrast, offer clear guidance to developers and project reviewers with little to no ambiguity. For example, the new South Logan code requires street-level detailing with the following standard (simplified for readability):
“Street-level façades shall help create a more welcoming, aesthetically rich pedestrian environment by incorporating at least four of the following elements:
- Canopies or awnings spanning at least 25% of the building façade.
- Pedestrian-scaled signs, mounted to the building or permanent overhang.
- Decorative sconce, lantern, or similar lighting, mounted to the building.
- Projecting windowsills.
- Decorative kick plates for entry doors.
- Hanging planters supported by brackets mounted to the building.“
I’d expect Spokane to consider similar objective standards in its mixed-use Centers and Corridors zones before too long — possibly even before its next Comprehensive Plan update in 2026. The result will be a more straightforward development review process, and hopefully better buildings.
The statewide leader continues to lead
This transformative code reform package will go to City Council for adoption on Monday, August 12 at 6pm. If you’d like to offer a word of support, you have three options:
- Email southlogantod@spokanecity.org or citycouncil2@spokanecity.org with your comments in advance of the meeting, preferably by 12pm on August 12.
- Sign up to speak in-person or virtually via Zoom here no later than 6pm on August 12. The form will open on Friday, August 9.
Fundamentally, this package shows that Spokane will continue to lead on urbanist policy. While it’s fun to joke that there could be something in the water, I hope this isn’t a local anomaly, because Spokane isn’t unique. Any jurisdiction can legalize sixplexes or make parking optional or weed out subjective, counterproductive design standards — if only its leaders have the political will. These types of reforms should be commonplace across Washington, and should inspire the legislature to pass measures like Oregon’s parking statewide parking reform or Rep. Jessica Bateman’s proposed Housing Accountability Act.
But until then, Spokane will be right there showing the right way forward.
Anthony Gill is an economic development professional and writer at Spokane Rising, an urbanist blog focused on ways to make Spokane a better place to live.

