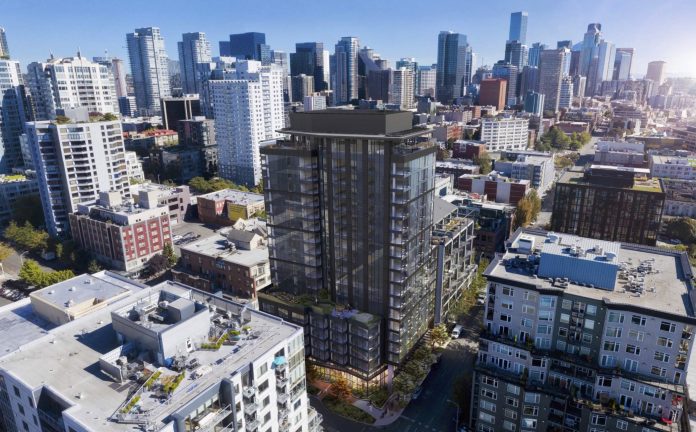
Tonight the West Design Review Board will take another look at a proposal for a 19-story residential tower near the waterfront in Belltown. The building’s design was approved back in February, but the developer has identified a necessary design departure that breaks with existing guidelines, so they’re back for another design review meeting seeking a fresh recommendation. The meeting will take place at 5pm with a public comment period expected to draw neighborhood critics who have voiced opposition to the project.
Proposed at 2616 Western Avenue, the project is participating in the Living Building Challenge, which provides a height and density bonus in exchange for high-performing deep green features — 25 feet of extra height in this case. The developer plans to build 186 homes and 96 parking spots on the site.
The Living Building Challenge pilot initially saw mostly commercial buildings participate, but after the City Council recalibrated the requirements and the density bonus, more residential buildings have applied. The Living Building Challenge seeks to create buildings that generate more energy than they use, capture and treat all water on site, and are made using healthy materials. Under new rules, projects can also seek “petal certification,” which offers a variety of paths to meeting the performance standard. To be fully certified, the building must meet its performance targets within its first year of operation.
The Belltown Living Building project appears to have had its design review recommendation secured in February at its second recommendation meeting. The extra design departure sought at this third recommendation meeting stems from the podium being a bit taller than allowed in the code. The developer argues that matching the façade height of the neighboring Banner Building provides a better contextual relationship and meets design guidelines, providing a harmonious streetscape.

The confusion is likely a product of how complicated our land use code and design guidelines are. Apparently, nobody — from the City’s planner to the design review board members to the project architects — noticed the design departure was necessary through the first two recommendation meetings, but that wrinkle now provides another opportunity to delay the project. Problems like this are why housing advocates are seeking to pare back design review program, streamline the requirements and hurdles, and simplify land use codes.
Anti-highrise “livability” activists rally against Belltown towers
Belltown is among Seattle’s most densely populated neighborhoods. It’s also leading the way with new housing proposals, and the 2616 Western proposal is a part of that trend. However, some Belltown residents have rallied against new housing proposals, arguing taller buildings will detract from the neighborhood’s livability. So far, these appeals have not succeeded at blocking projects, but they have slowed them down a bit while the Hearing Examiner considers their appeals.
The opponents in this case have united under the moniker of the Belltown Livability Coalition and they’re raising funds to appeal the project. The group appears unpersuaded that participating in an environmental sustainability program is an asset, and they argue the building’s density bonus is unfair.
“The increase proposed by the developer of 2616 Western leverages an international conservation program –the Living Building Pilot Program (LBPP) to unilaterally change zoning heights based on the International Living Future Institute (ILFI) criteria irrespective of Belltown/Seattle current zoning laws and without community input,” they wrote. “The LBP program was not approved by Seattle citizens, although it is being allowed to change our cityscape. Builder’s documentation of meeting LBPP criteria is not open to public review.”
The rhetoric here is misleading because the Seattle City Council did craft and pass the Living Building Challenge pilot program and then finetune it a few years back, and that legislation happened with public comment each step of the way. People electing councilmembers to pass legislation is also how our city’s democracy is designed to work.
The Belltown Livability Coalition has expressed worries about a “cluttered skyline” just west of Downtown Seattle. While the coalition has said they could accept the 145-foot height limit that the Mandatory Housing Affordability rezones gave this part of Belltown, they seem to suggest returning to the 125-foot limits in place before the affordability rezones would be preferable later in their webpage.
“If left to proceed unchecked, leveraging the LBPP could have a direct effect on over 23 undeveloped lots in the North Belltown area – cluttering our skyline, cutting off light to the surroundings buildings, and modifying our city plan without our input,” the Belltown Livability Coalition wrote. “Cities like Paris and Washington D.C. have been very successful and are considered premier visiting sites with building height limits of 127 feet and 130 feet respectively. We can do the same. Let’s keep Belltown livable!”
The coalition may well turn out in numbers tonight to make a statement against the project, so pro-housing advocates would be wise to do the same. Here again is the link for the video conference meeting.
Doug Trumm is publisher of The Urbanist. An Urbanist writer since 2015, he dreams of pedestrian streets, bus lanes, and a mass-timber building spree to end our housing crisis. He graduated from the Evans School of Public Policy and Governance at the University of Washington in 2019. He lives in Seattle's Fremont neighborhood and loves to explore the city by foot and by bike.


