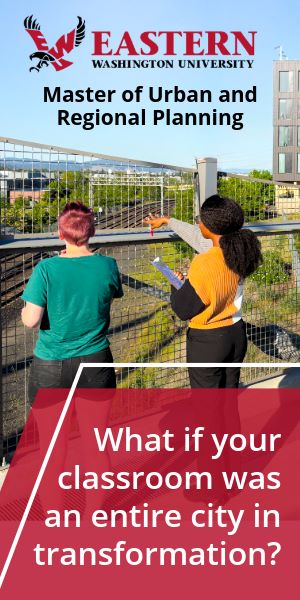“We shouldn’t fuel the future with the polluting methods of the past… We have the technology to power our future in ways that don’t threaten our health or poison our planet. Let’s choose to use it” ― Denis Hayes, President and CEO, Bullitt Foundation
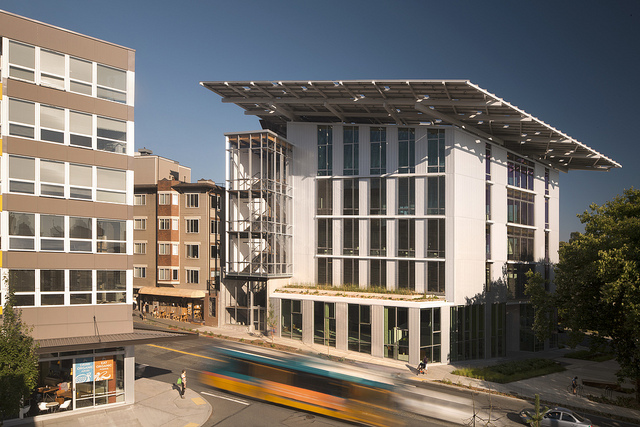
The design inspiration for the Bullitt Center, one of the world’s greenest commercial buildings, stems from elements of Seattle’s natural environment. With a vision for creating an innovative living building, the design team explored the ecological processes of the Douglas Fir forest, which historically covered the Capitol Hill site. The architectural design imitates aspects of the Douglas Fir tree and forms part of the local urban ecology, optimizing energy, and water from its local setting.
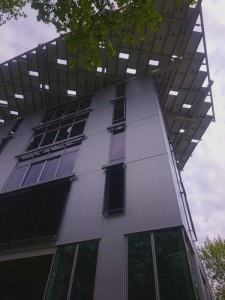
Vision for a living building
The Bullitt Center which opened in 2013, was designed to meet the ambitious goals of the Living Building Challenge (version 2.0), a sustainable building certification process. Developments participating in the Living Building Challenge (LBC) are required to meet sustainability standards defined according to seven categories, which for version 2.0 included site, water, energy, health and happiness, materials, equity and beauty. These standards are updated to continue excelling sustainable architecture. LBC projects are assessed on actual, rather than anticipated performance and are evaluated only once they have been operating at full occupancy for at least 12 consecutive months. The Bullitt Center, designed by Miller Hull Partnership, is intended to have a lifecycle of 250 years, incorporating many adaptable features so the building can change over time. The six-story building is designed as a living laboratory and center for experimentation to share information, with public tours available 3 times a week.
Water cycle
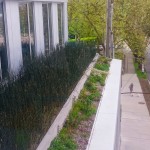
The building is designed to mirror how the Douglas Fir forest would historically capture, absorb and slowly release water that fell upon the site. Rainwater is harvested from the roof, filtered, passed through ultraviolet light and activated charcoal, and treated with a small amount of chlorine. Once the Center receives approval from environmental and health authorities, all of the building’s water will be provided from this rainwater system instead of the municipal water supply. Greywater, from sinks and showers, is captured, filtered and pumped to a constructed wetland on the third floor. The water passes through plants and gravel in the wetland five times so nutrients are absorbed and harmful materials removed. The water then enters a bio-swale located on the west side of the building where it is filtered again by plants and 20 feet of gravel before entering ground water.
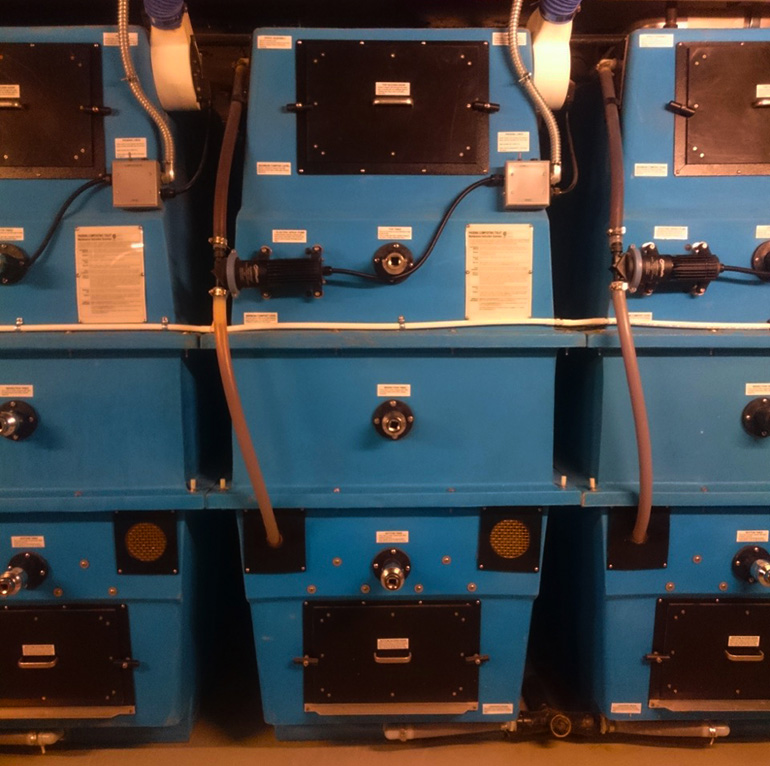
The Center features the only six-story composting toilet system in the world. The odor-free system only uses two tablespoons of water and biodegradable soap, significantly reducing water consumption. Human waste enters the large composting system in the basement and is decomposed through an aerobic process. Liquid is separated into leachate storage tanks and taken monthly to the King County Liquid Waste facility in Carnation where it is used in a bird sanctuary. The biosolids will be taken to GroCo in Kent to be mixed with sawdust and made into fertilizer.
Energy of nature
The designers considered how the site historically processed sunlight, when it was a Douglas Fir forest and created the roof as a canopy integrating 575 solar panels.
The Center is designed to use minimal energy so the roof provides sufficient solar power, as a standard office building would require a larger roof area to generate enough energy. The building optimizes natural light through expansive windows, and interior conditions are also moderated through operable and triple-glazed windows with automated exterior shades, hydronic heating, geothermal heating and passive heat recovery systems. Computers are used to monitor and adjust the building’s systems for maintaining comfortable levels of light and inside temperatures.
People power

The Miller Hull Partnership recognized that in delivering an efficient building, their design would need to influence people’s behavior and rely on ‘people power’. At the building’s entrance, a staircase greets workers and visitors, rather than elevators, as found in many standard office buildings. Constructed with beautiful timber and surrounded by windows offering views of Seattle to Puget Sound, the Bullitt Center fondly describes it as the ‘irresistible staircase for its inviting design. It goes without saying that the staircase offers health benefits by encouraging people to be active at work. To ensure the building is accessible, an energy efficient elevator is integrated, however it isdiscretely located. The building’s location was selected because of accessibility by walking, cycling and transit. Instead of providing on site car parking, the building has storage for 29 bicycles with a repair station, plus showers and change rooms on every level. Each building tenant engages in a green lease, which specifies a budget for energy and water consumption, making workers more aware of their behavior.
City as an ecosystem and innovator
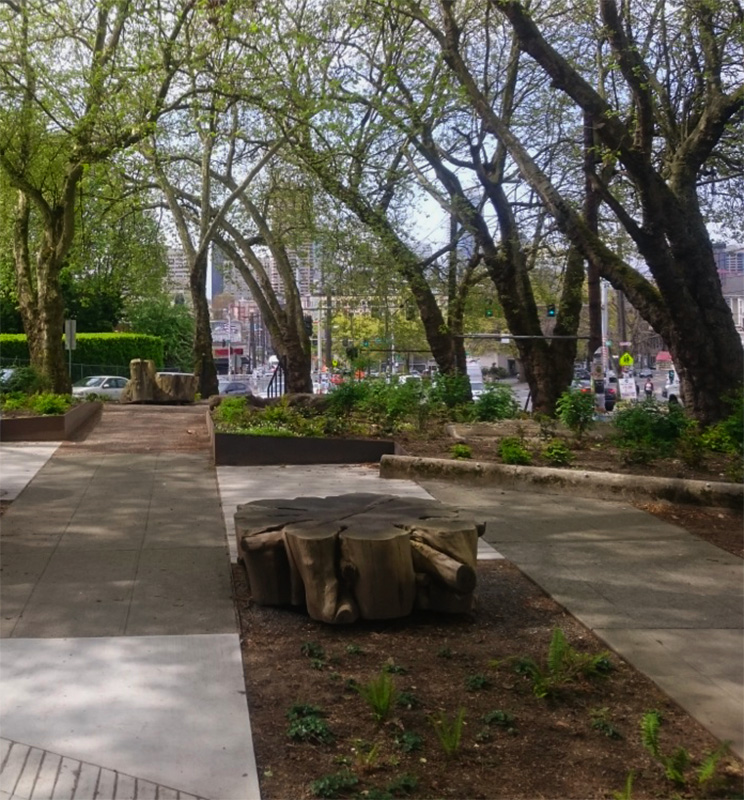
Compared to standard buildings, the Bullitt Center considered design aspects beyond its site encompassing the broader ecosystem of the city. An adjacent traffic median was rejuvenated as a public park, responding to local needs for more green gathering spaces and creates safer connections for pedestrians and cyclists. The location also enables excess energy from the solar panels to be sold back into the grid.
Local materials were sourced in the construction to minimize the environmental impacts of transportation. The building’s frame is constructed of timber, sourced within 1000km from a responsibly managed forest as certified by the Forest Stewardship Council. All of the steel and concrete was sourced within 500km.
The Bullitt Center also helped generate local innovation. Instead of sourcing high-performing windows from Germany, the team liaised with the company to allow a local company to get an exclusive license to manufacture them. They also worked with a local company that produced water sealants for building exteriors to create a formulation that didn’t contain phthalates, one of fourteen harmful materials, which must be avoided to meet the LBC requirements. Through these endeavors, others working in the construction industry in the region are now able to access these innovations.
The building’s sustainable design also pushed the boundaries of government regulations and required collaboration with many agencies. The Center worked with the City of Seattle to create the Living Building Pilot Program to overcome barriers in the Land Use Code to developing green buildings. The team worked with Seattle’s Departments of Transportation and Parks and Recreation to close 15th Street to traffic to extend and redevelop McGilvra Place Park adjacent to building. It is continuing to work with Seattle-King County Public Health and the Washington State Department of Public Health regarding the use of treated water on site. Despite the architectural and engineering innovations of the building, the planning and design process took around 5 years, demonstrating the challenges in sourcing materials to meet the LBC standards as well as meeting regulations.
The development of the Bullitt Center highlights the importance of sustainable buildings serving as living laboratories to test ideas, and to assist other developers to improve upon technologies and design. It also illustrates the need for city governments to think beyond their building codes and facilitate innovation in green building design perhaps through waivers or credits, rather than impediments. Drawing on the building’s metaphor, the Bullitt Center has planted the seed for a forest of innovative sustainable buildings to be developed in Seattle and beyond.
This article is a cross-post from Drawn to Cities. Sarah Oberklaid is an Australian urban planner and artist based in Seattle.
Sarah is an urban planner and artist from Melbourne Australia, currently living in Seattle. She has contributed to diverse long-term projects addressing housing, transportation, community facilities, heritage and public spaces with extensive consultation with communities and other stakeholders. Her articles for The Urbanist focus on her passion for the design of sustainable, inviting and inclusive places, drawing on her research and experiences around the world.




