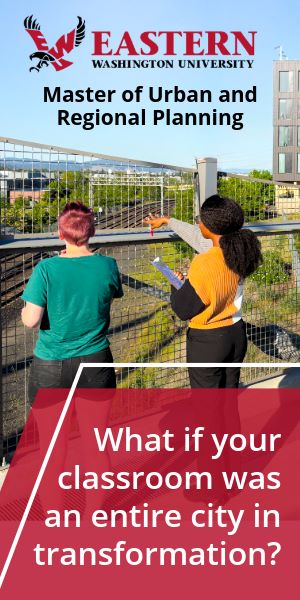The future is now–and it smells like plywood, sawdust, and ozone? Perhaps not: the University Link project doesn’t open until early 2016. Regardless, Sound Transit offered members of the press (and one lucky Seattle Subway volunteer) the opportunity to tour the new University of Washington station as construction wraps up, and to hear about plans for how King County Metro and Sound Transit plan to work together to better serve the region when it does.
At the press conference, King County Executive Dow Constantine along with several area mayors and city councilors released a new Transit Integration Report, covering ways Sound Transit and King County Metro can coordinate service to save money while better serving riders. Our friends at Seattle Transit Blog have the wonky details (which you should absolutely read), but I will note that every great rail system in the world has a great bus system that feeds it, and that bus system inevitably blows the rail system out of the water when it comes to ridership and coverage. A great rail system depends on and deserves a great bus system, and it’s exciting to see real work happening to make that a reality in Seattle.
The press conference and station tour started where many potential riders will start their journey: on the skybridge crossing Montlake Boulevard. Once open, pedestrians and bicyclists will have easy access between the station itself, Husky Stadium, the University of Washington, and Burke-Gilman trail without having to cross Montlake itself. On the University side of the bridge, a long promenade will provide incredible views of Mount Rainier to the South, and east access to Red Square and the U-District beyond.
After donning hardhats and safety vests, and being given the standard construction site safety talk, we descended nine stories from the skybridge level to the platform itself via one of the station’s two elevators, making the trip in about 15 seconds. The platform itself is a simple affair–Sound Transit spent the majority of its art budget on the mezzanine level–but it does offer some important improvements over earlier Link stations. Being so close to the University, issues such as noise and vibration are a major concern. While the biggest worries lie with the Northgate Link Extension (which will travel under the main UW campus), Sound Transit has still taken steps to mitigate any potential issues, including laying the tracks on special rubber pads, and constructing an experimental “floating slab” just south of the station to evaluate other ways of reducing vibration and limiting electromagnetic noise.
Passengers are more likely to notice other improvements. University of Washington station uses a center platform, befitting its status as a terminus and major destination, which will allow for better passenger circulation and more waiting room. Two sets of escalators will move passengers from the mezzanine level, a massive improvement from DSTT and some Link stations whose escalators only move in one direction.
Operationally, the station will work similar to SeaTac/Airport Station, with trains taking advantage of a crossover south of the platform that allows them to use either platform at the end of their journey. The north end of the platform features two separate rollup doors separating the operating University Link segment from the under-construction Northgate Link Extension. Unlike the DSTT’s Pine Street Stub Tunnel, where University Link construction limits train consists to two cars, University of Washington station will allow for full length, four car consists.
While we got an elevator ride to the platform, we had to use the stairs to ascend to what is arguably the most impressive part of the station. Sound Transit allocates 1% of project budgets to art, and at UW station it was all spent on the mezzanine. It shows: the drab grey paneling on the platform radically contrasts with the glossy and matte finish black tiles lining the walls, with nearly-florescent yellow tiles accenting throughout. At either end of the floor, that same yellow is used in the entire wall, making the six ticket and ORCA vending machines (three on each end) visually pop into existence.
Like on the platform, two sets of escalators and stairs lead to the surface while elevators have their own lobby in the middle–and while the walls certainly grab your attention at first, the real centerpiece is the installation by local artist Leo Saul Berk. Constructed as a catacomb of sorts around the escalators and elevators leading to the platform, Berk’s piece evokes images of the various soil and rock layers passengers descend through during their 90-foot journey to the platform. The black panels are backlit, with the lines and images glowing blue to provide much of the light in the chamber as passengers travel to and from the platform. The photos don’t do it justice: the installation is incredibly sticking and just plain cool. You’ll love it.
After winding through several non-passenger areas of the station meant for ventilation and other mechanical needs, we found ourselves on the south end of the station construction site, outside a small “head house” separate from the main station itself. Once construction is complete, the plaza around the station will feature a variety of landscaping and passenger amenities, including seating, bike parking, and hopefully a coffee cart or two. For now, it’s just a sea of construction equipment.
University Link will be open in the first quarter of 2016, six to nine months ahead of schedule and over $100 million under budget. It’s expected to add at least 71,000 riders to the system per month by 2030, with only two stations and 3 miles of track added to the existing line. You can view all the photos I took of the tour below or on imgur.
Will became inexplicably interested in city planning, design, and urbanism after growing up in mostly-suburban Ohio. After spending 5 years living in Seattle's Rainier Valley, he relocated to San Francisco's Tenderloin neighborhood along with his wife and cat.










