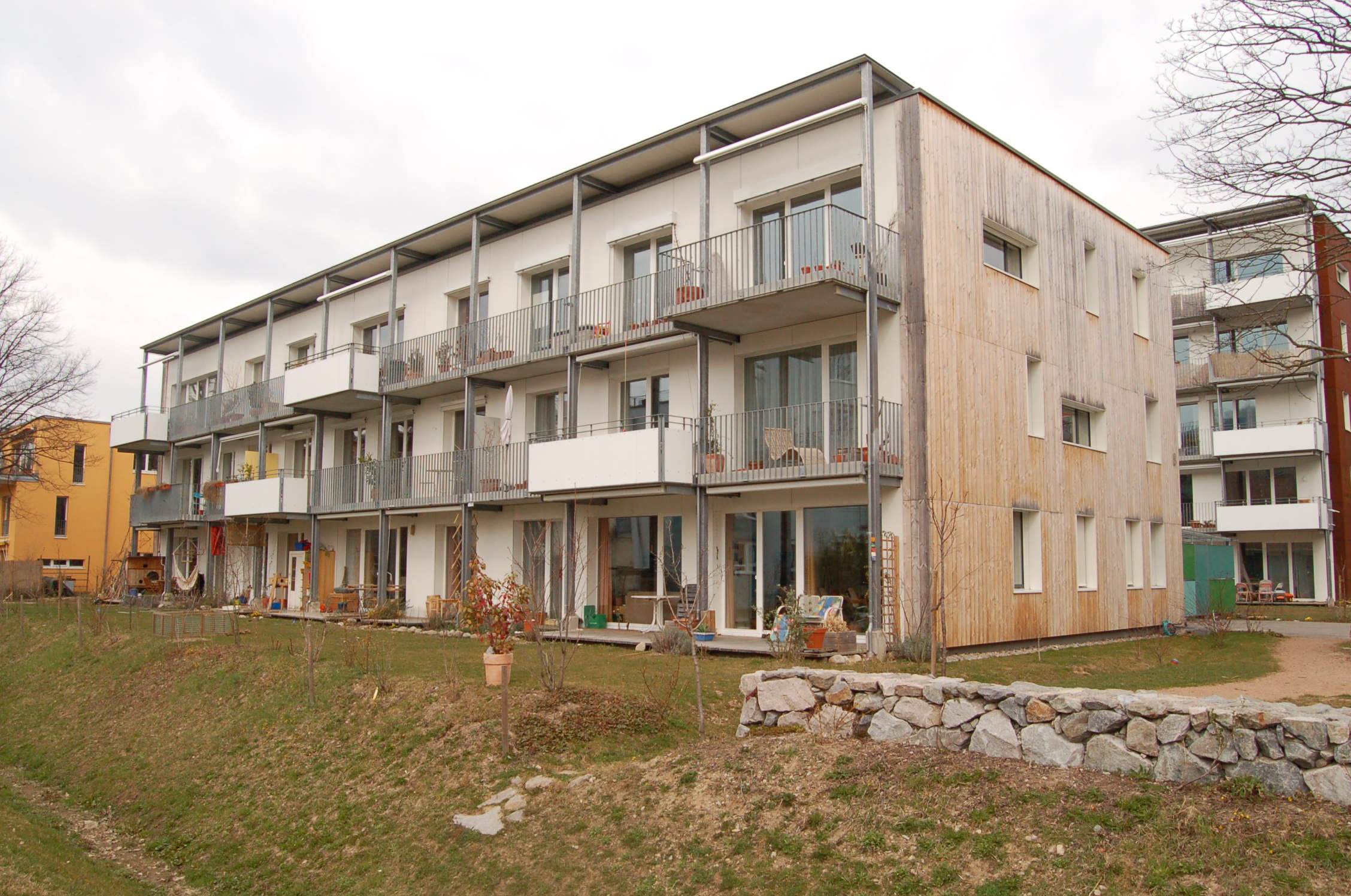Editor’s Note: This is Part 4 of a series on Baugruppen, private owners collaboratively building affordable multifamily projects. Read Part 1 or check out the series.

Baugruppen provide a vehicle for experimental modes of constructing versus traditional models of housing, where experimentation and innovation can prove difficult. Due to the nature of designing and building in a group, BGs allow owners leeway in the direction they’d like their project to go, or what type of structure the building should have. They allow the potential to incorporate highly individualized units, extremely innovative construction methods (prefab, CLT, brettstapel!), uber green buildings (passivhaus!) – all whilst remaining relatively affordable. And, in some cases, it is this experimental nature that brings the cost down.
Energy Efficiency
Previously, I wrote that individual BG owners have access to reduced rates for hitting levels of efficiency (via the state-owned bank, KfW). Some locations also give a further subsidy for higher levels of efficiency, such as those meeting Passivhaus (which, depending on jurisdiction, can entail little cost increase for window/door packages, ventilation system and increased insulation levels over ‘barely legal’ construction). For Vauban, there was an efficiency requirement for all projects, and several ended up meeting (or exceeding) Passivhaus. These projects provide a high level of comfort, acoustic privacy, and low operating costs – all quite handy for urban housing, or even housing geared towards the elderly. As Passivhaus has becomes easier to meet (effectively no up charge on certain typologies), the transition to net zero PHs, or even plusenergie (energy positive) projects, is already underway. Awe. Some!
The Baugemeinschaft Sophienallee is a really well done multifamily Passivhaus by Neustadt Architekten, located in Hamburg’s dense borough Eimsbüttel. The 5-story, 16-unit project features a variety of unit sizes, and corresponding diversity in owners (seniors, young families, DINKs, singles), roof terrace, garden and two community rooms. Construction costs were about $250/sf. Drawings, photos and details via deutschebauzeitungen, and Passivhaus stats also available.
Sustainability
BGs have the option of pushing as far as their budget will allow in terms of materials and structure. The group may feel that certain forms of construction are advantageous in terms of embodied energy or carbon (e.g. CLT v. concrete) – and it’s entirely possible given the right approach, those methods may even cost less as well. For the BG, being ecologically-minded may not be an afterthought, they may even be willing to take on the risk of an all-wood building whereas a risk-averse developer might avoid that route. They can debate the merits of EPS, XPS, cork in financial terms yes, but also through other lenses.
The 3xgruen BG (also by A52’s designer, roedig.schop architekten) is a phenomenal, jaw-dropping game-changing 5-story,13-unit wood building incorporating CLT and prefabricated walls. In terms of sustainability + affordability + density, I’m not sure a better project exists (and I would know!). Construction costs are incredible (about $175/sf gross) – even though the quality is quite high. This low-energy project was envisioned as a prototype, with the form and structure being transferable to other sites, which could result in even lower prices (whuuuuuut?!?). Common areas include a garden (kid’s realm!) and roof terrace (adult’s playground!). Truly a stunning urban prototype. Info, drawings and pics from a bauwelt article. Short video of this award winning project is also worth perusal.
Prefab/panelization
Building in urban environs can be difficult, and many urban projects are opting for panelized assemblies to reduce the construction duration. This is advantageous to both developers and baugruppen – for BGs , specifically because the design and decision making process can be quite lengthy.
Kaden Klingbeil’s e3 is an incredible, 7-story wood construction in the heart of Berlin. A lot has been written about this project already, I will just note that not only is it highly innovative – but special permission was required in order to build that tall (hence the adjoining concrete stairwell + elevator). Thankfully, they prevailed, and the world can revel in the beauty of this stunning project, built for around $280/sf. Nice writeup of the architects and project by Joe Mayo’s timbercity. Great video on the project, w/ English subtitles.
Mike is the founder of Larch Lab, an architecture and urbanism think and do tank focusing on prefabricated, decarbonized, climate-adaptive, low-energy urban buildings; sustainable mobility; livable ecodistricts. He is also a dad, writer, and researcher with a passion for passivhaus buildings, baugruppen, social housing, livable cities, and car-free streets. After living in Freiburg, Mike spent 15 years raising his family - nearly car-free, in Fremont. After a brief sojourn to study mass timber buildings in Bayern, he has returned to jumpstart a baugruppe movement and help build a more sustainable, equitable, and livable Seattle. Ohne autos.



