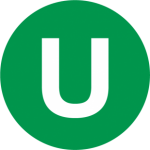Editor’s Note: For a more in-depth primer on the University District Urban Design Framework, see our background article on the project.
 This is a pivotal time for the University District. The neighborhood is undergoing many major changes, including a new light rail station, an improved Burke-Gilman Trail, expansion of the UW’s West Campus, and dozens of mixed use projects in the heart of the neighborhood. The University District will be growing rapidly over the next 20 years. As the light rail station opens, and the network expands to Lynnwood and Bellevue, the University District will only grow more important as an educational, shopping, employment, and residential center, for students and long-term residents alike.
This is a pivotal time for the University District. The neighborhood is undergoing many major changes, including a new light rail station, an improved Burke-Gilman Trail, expansion of the UW’s West Campus, and dozens of mixed use projects in the heart of the neighborhood. The University District will be growing rapidly over the next 20 years. As the light rail station opens, and the network expands to Lynnwood and Bellevue, the University District will only grow more important as an educational, shopping, employment, and residential center, for students and long-term residents alike.
Over the past few years, the Seattle Department of Planning and Development (DPD) has been developing an urban design framework for the University District. The University District Urban Design Framework (UDUDF) will play a huge role in shaping the University District’s growth over the coming decades. DPD has proposed three alternatives for accommodating the University District’s expected growth. Alternative 1 would distribute housing and development throughout the neighborhood, with moderately taller buildings near the light rail station. Alternative 2 would focus development into high-rises around the light rail station, while making fewer changes to the rest of the neighborhood’s zoning. Alternative 3 would make no changes at all.
Between the two growth-friendly alternatives, Alternative 2 is the clear winner. High-rise development will make excellent use of the new light rail station, and new towers will not be out of place in the Seattle neighborhood with the two tallest buildings outside of downtown. Alternative 1 would lead to unnecessarily small buildings in the center of the neighborhood, which we would be stuck with for a very long time. Alternative 2 will likely preclude any mid-rise redevelopment of many properties on the neighborhood’s fringes, but a later rezone could fix that problem.
Having said that, we believe that the best approach would be a combination of these two alternatives. The combination, which we’ll call Alternative 4, would pair Alternative 1’s neighborhood-wide rezoning with Alternative 2’s high-density core. Alternative 4 would be able to accommodate additional towers and mid-rise development toward the center of the University District, while encouraging more modest redevelopment of underutilized and blighted low-rise properties along the fringes of the neighborhood. The neighborhood core could become a strong anchor for research and development organizations, local services, offices that serve the University of Washington, and any private businesses that want space outside of downtown Seattle. The University District’s convenient location and light rail access will make it a highly desirable place to live (even more than today); the more housing (and variety of housing types) that the neighborhood can accommodate, the better.
  |
We urge you to express your support for Alternative 4 as the best possible approach, and Alternative 2 as the best approach in the existing UDUDF.
Whichever alternative(s) you support, please make sure to send your feedback to DPD. You can submit comments to the project planner, Dave LaClergue, through June 23, 2014.
UPDATE: For a high resolution version of Alternative 4, please download the PDF (courtesy of Oran Viriyincy).
The Urbanist was founded in 2014 to examine and influence urban policies. We believe cities provide unique opportunities for addressing many of the most challenging social, environmental, and economic problems. We serve as a resource for promoting and disseminating ideas, creating community, increasing political participation, and improving the places we live.



